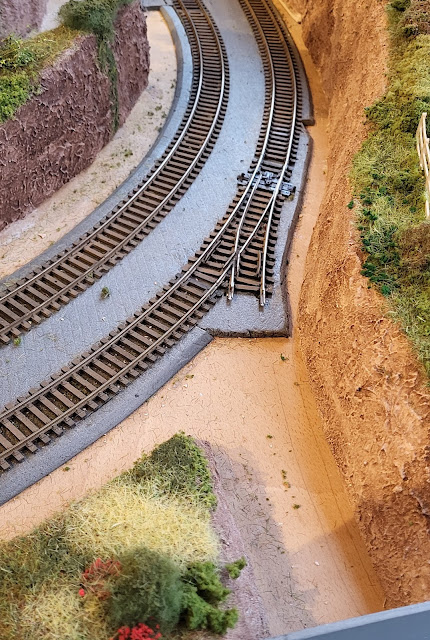Having finally finished the tunnel scenic sub-base, it is perhaps time to sit back and take stock of what else I need to be getting on with in the future to finish this particular baseboard section of my 00 gauge Last great Project Layout.
This is the baseboard in question. 6 feet by 2.5 feet in size.
The wiring and point motors have been installed but need to be fully wired into the as yet to be built control panel. The scenery is basically complete with the various sub-bases. There will be additional details to be added but these can be done over time but there is nothing major to be done, apart from over the tunnels. That though will depend on what I do over the hidden sidings so that is on the back burner at present.
One thing that does need detailing is the Metcalfe goods shed that I built about 25 years ago. A great kit but looking at it now there are a couple of areas that could do with some detailing. The flat cardboard roof with printed slates could do with having a new roof laid on it with some relief in the tiles. In addition it could do with gutters and downpipes and finally a good dose of weathering would enhance it.
Then there is a small amount of track to be laid from this point that is supposed to allow for future expansion of the layout -0 if I have the time, space and inclination!
Then all the track needs ballasting.






No comments:
Post a Comment